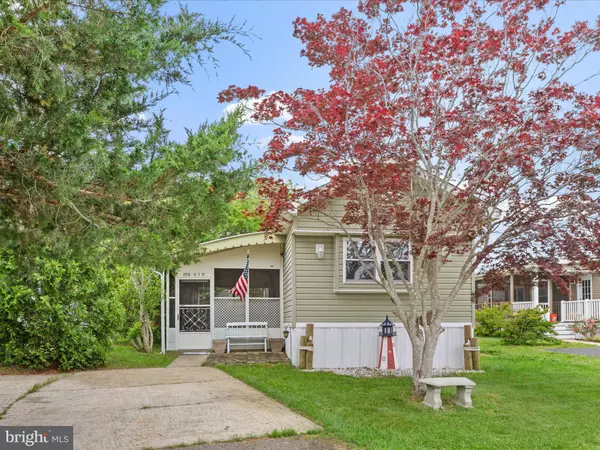
2 Beds
2 Baths
980 SqFt
2 Beds
2 Baths
980 SqFt
Key Details
Property Type Manufactured Home
Sub Type Manufactured
Listing Status Active
Purchase Type For Sale
Square Footage 980 sqft
Price per Sqft $117
Subdivision Rehoboth Bay Mhp
MLS Listing ID DESU2084830
Style Modular/Pre-Fabricated
Bedrooms 2
Full Baths 2
HOA Y/N N
Abv Grd Liv Area 980
Land Lease Amount 704.0
Land Lease Frequency Monthly
Year Built 1981
Annual Tax Amount $366
Tax Year 2017
Lot Size 4,000 Sqft
Acres 0.09
Property Sub-Type Manufactured
Source BRIGHT
Property Description
Pack your flip-flops—or your favorite sweater—and settle into easy coastal living in this 2-bedroom, 2-bath getaway, just down the street from the bay! Whether you're dreaming of barefoot summer days or crisp autumn evenings by the water, this home is just right for carefree living. Its owners simply aren't using it like they used to and want it sold, giving you the chance to scoop up a weekend escape or full-time retreat just in time for the quieter fall season.
Inside, you'll find ceramic tile flooring in the kitchen, baths, and hallway, plus a bright, open living area beneath a classic high-pitched A-frame roof. The kitchen was opened up when the furnace and AC were replaced and moved outside in 2023—making room for fresh cabinets, countertops, a stainless sink, and a handy breakfast bar that flows right into the living room for easy gatherings.
Two roomy bedrooms sit privately at opposite ends, each with access to an updated bath featuring new sinks and a redesigned tub/shower combo.
Enjoy the screened porch—perfect for kicking back with a book or sipping a pumpkin spice latte as the leaves turn—or wander just half a block to the beach, playground, pool, and fishing pier. Even better, the marina access road is directly across the street. This vibrant waterfront community offers panoramic bay views, a pool, sundeck, park, playground, boat ramp, kayak launch, tennis and basketball courts, plus an outdoor fitness area—all practically at your doorstep.
There's even a patio and a storage shed to keep gardening supplies or beach gear handy. And with less than three miles to Route 1 and the resort hub, this cozy coastal home is a stress-free choice for anyone ready to enjoy the very best of the mid-Atlantic seasons.
Park application required; approval based on credit, background, and income or asset verification.
Location
State DE
County Sussex
Area Lewes Rehoboth Hundred (31009)
Zoning GENERAL RESIDENTIAL
Rooms
Main Level Bedrooms 2
Interior
Interior Features Ceiling Fan(s), Combination Kitchen/Dining, Entry Level Bedroom, Family Room Off Kitchen, Floor Plan - Open, Kitchen - Eat-In, Primary Bath(s)
Hot Water Electric
Heating Forced Air
Cooling Central A/C
Flooring Carpet, Vinyl, Ceramic Tile
Equipment Dryer - Electric, Microwave, Oven/Range - Electric, Range Hood, Refrigerator, Washer, Water Heater
Furnishings No
Fireplace N
Window Features Screens,Replacement,Double Pane,Vinyl Clad
Appliance Dryer - Electric, Microwave, Oven/Range - Electric, Range Hood, Refrigerator, Washer, Water Heater
Heat Source Propane - Leased
Laundry Main Floor, Dryer In Unit, Washer In Unit
Exterior
Exterior Feature Porch(es), Enclosed, Screened, Patio(s)
Garage Spaces 2.0
Water Access N
Roof Type Architectural Shingle
Accessibility None
Porch Porch(es), Enclosed, Screened, Patio(s)
Total Parking Spaces 2
Garage N
Building
Story 1
Foundation Pillar/Post/Pier
Sewer Public Sewer
Water Community
Architectural Style Modular/Pre-Fabricated
Level or Stories 1
Additional Building Above Grade, Below Grade
Structure Type Paneled Walls
New Construction N
Schools
High Schools Cape Henlopen
School District Cape Henlopen
Others
Pets Allowed Y
Senior Community No
Tax ID 334-19.00-1.01-15333
Ownership Land Lease
SqFt Source 980
Security Features Smoke Detector
Acceptable Financing Cash, Conventional, Installment Sale
Horse Property N
Listing Terms Cash, Conventional, Installment Sale
Financing Cash,Conventional,Installment Sale
Special Listing Condition Standard
Pets Allowed Cats OK, Dogs OK, Number Limit

GET MORE INFORMATION

Realtor | Team Lead | License ID: RS-0026088
+1(302) 604-4683 | krystal@thecoastalcollectivegroup.com






