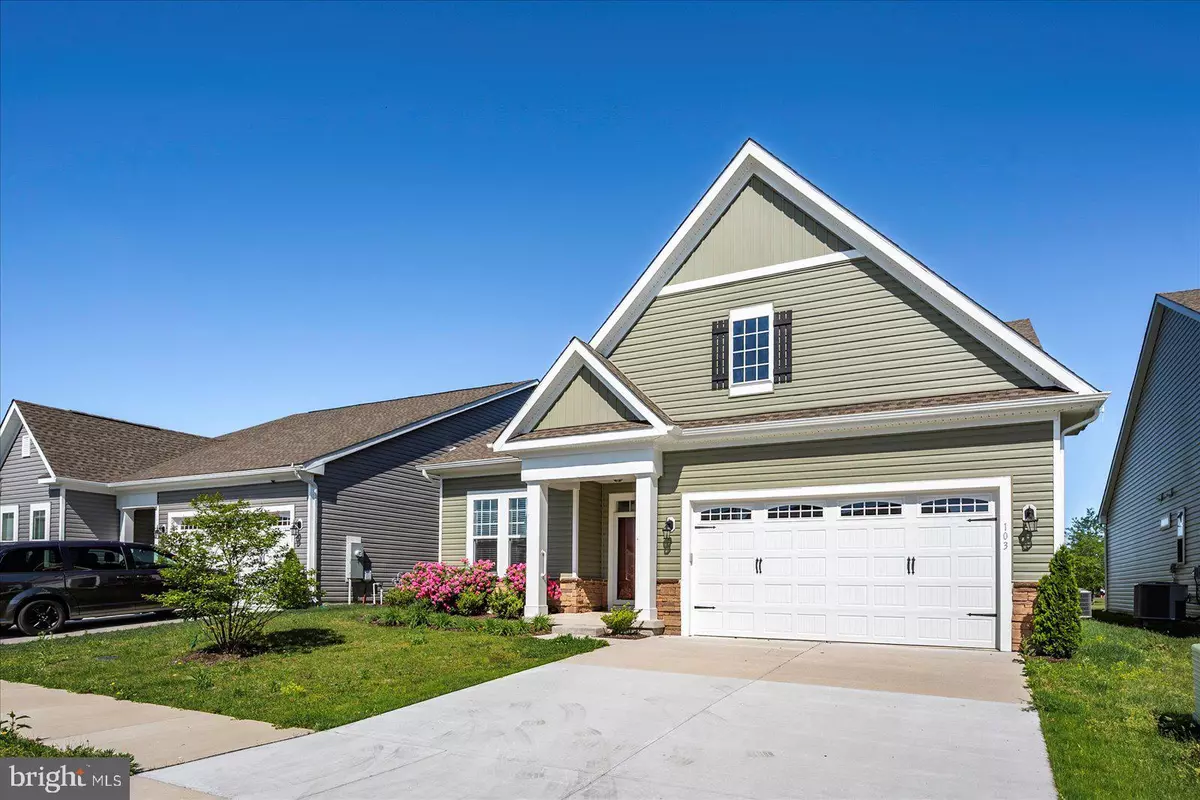
3 Beds
2 Baths
1,952 SqFt
3 Beds
2 Baths
1,952 SqFt
Key Details
Property Type Single Family Home
Sub Type Detached
Listing Status Active
Purchase Type For Sale
Square Footage 1,952 sqft
Price per Sqft $204
Subdivision Heritage Shores
MLS Listing ID DESU2085820
Style Craftsman,Raised Ranch/Rambler
Bedrooms 3
Full Baths 2
HOA Fees $320/mo
HOA Y/N Y
Abv Grd Liv Area 1,952
Year Built 2022
Annual Tax Amount $1,375
Tax Year 2024
Lot Dimensions 0.00 x 0.00
Property Sub-Type Detached
Source BRIGHT
Property Description
Why wait for new construction when you can move right into this gorgeous, move-in ready 2-year-old home in the 55+ community of Heritage Shores in Bridgeville, DE? Perfectly located backing the driving range and just steps from the clubhouse, Passwaters Restaurant, and 1730 Tavern, this home puts convenience and fun right at your doorstep. And yes—you're only 45 minutes from Delaware beaches, perfect for a quick day trip!
This single-level beauty features 3 spacious bedrooms, 2 full baths, and an open-concept layout made for entertaining. Whip up meals in your stunning kitchen with a large island, cozy up to the gas fireplace, and enjoy luxury vinyl plank flooring throughout. The expansive screened porch overlooks lush greens, and a flexible bonus room gives you options for an office, formal dining, or extra sitting space.
And the community amenities? Let's just say you may never want to leave. Shop at the on-site market, enjoy a meal at the waterfront café, hit the driving range, practice your swing on the lush golf greens, or challenge friends to pickleball and tennis. Take a dip in the aquatic center, enjoy the pools, join one of 40+ social clubs, or just relax in the beautiful clubhouse. Plenty of golf cart parking means you can zip around in style!
This isn't just a home—it's a lifestyle. Heritage Shores gives you resort-style living every day, without the wait of new construction. Come see why residents here love every minute of it!
Location
State DE
County Sussex
Area Northwest Fork Hundred (31012)
Zoning TN
Rooms
Main Level Bedrooms 3
Interior
Interior Features Bathroom - Walk-In Shower, Carpet, Ceiling Fan(s), Combination Dining/Living, Combination Kitchen/Dining, Combination Kitchen/Living, Dining Area, Entry Level Bedroom, Floor Plan - Open, Kitchen - Island, Primary Bath(s), Recessed Lighting, Sprinkler System, Walk-in Closet(s), Other
Hot Water Electric
Heating Central
Cooling Central A/C
Flooring Luxury Vinyl Plank, Carpet
Fireplaces Number 1
Fireplaces Type Gas/Propane
Equipment Washer, Dryer, Oven/Range - Gas, Refrigerator, Disposal, Dishwasher, Built-In Microwave
Furnishings No
Fireplace Y
Appliance Washer, Dryer, Oven/Range - Gas, Refrigerator, Disposal, Dishwasher, Built-In Microwave
Heat Source Natural Gas
Laundry Has Laundry
Exterior
Exterior Feature Screened, Porch(es)
Parking Features Garage - Front Entry, Garage Door Opener, Inside Access
Garage Spaces 2.0
Utilities Available Electric Available, Natural Gas Available, Cable TV, Sewer Available, Water Available
Amenities Available Art Studio, Bar/Lounge, Dog Park, Pool - Indoor, Pool - Outdoor, Tennis Courts, Club House, Shuffleboard, Golf Club, Golf Course
Water Access N
View Golf Course, Other
Roof Type Architectural Shingle
Street Surface Black Top
Accessibility No Stairs
Porch Screened, Porch(es)
Attached Garage 2
Total Parking Spaces 2
Garage Y
Building
Lot Description Backs - Open Common Area, Landscaping, Level
Story 1
Foundation Slab
Above Ground Finished SqFt 1952
Sewer Public Sewer
Water Public
Architectural Style Craftsman, Raised Ranch/Rambler
Level or Stories 1
Additional Building Above Grade, Below Grade
Structure Type Dry Wall
New Construction N
Schools
School District Woodbridge
Others
Pets Allowed Y
HOA Fee Include Water,Sewer,Trash
Senior Community Yes
Age Restriction 55
Tax ID 131-14.00-974.00
Ownership Fee Simple
SqFt Source 1952
Security Features Carbon Monoxide Detector(s),Security System,Smoke Detector,Sprinkler System - Indoor
Acceptable Financing Cash, FHA, VA, Conventional
Horse Property N
Listing Terms Cash, FHA, VA, Conventional
Financing Cash,FHA,VA,Conventional
Special Listing Condition Standard
Pets Allowed No Pet Restrictions

GET MORE INFORMATION

Realtor | Team Lead | License ID: RS-0026088
+1(302) 604-4683 | krystal@thecoastalcollectivegroup.com






