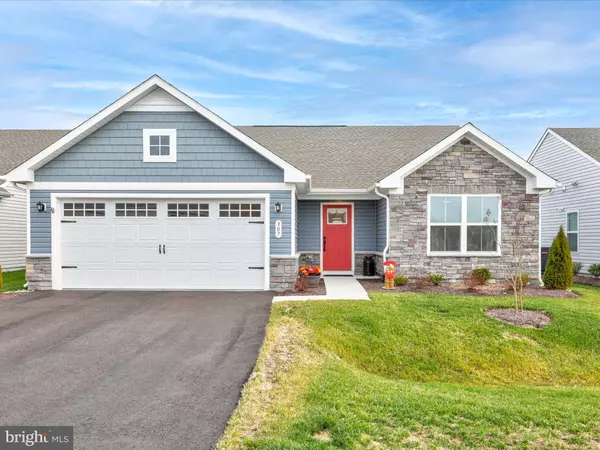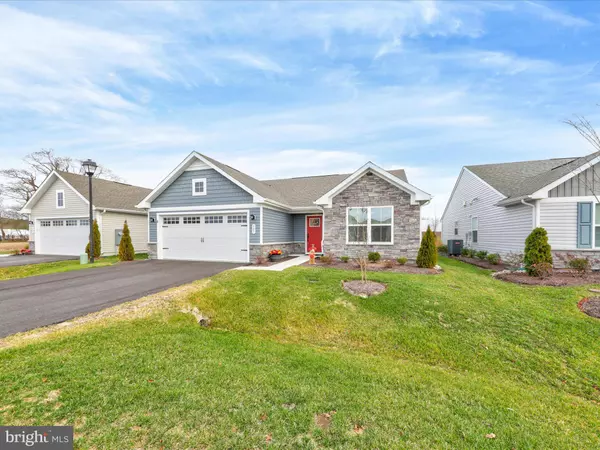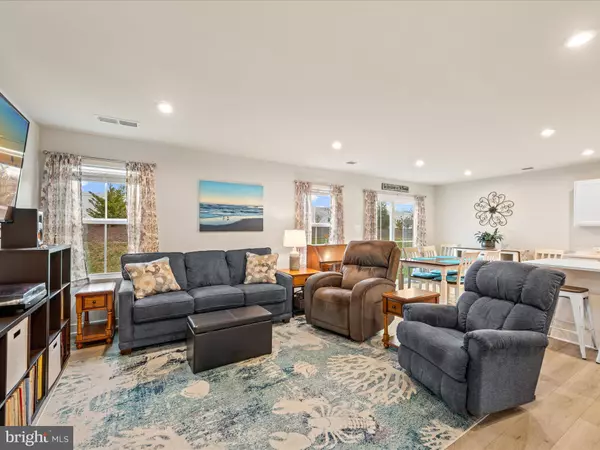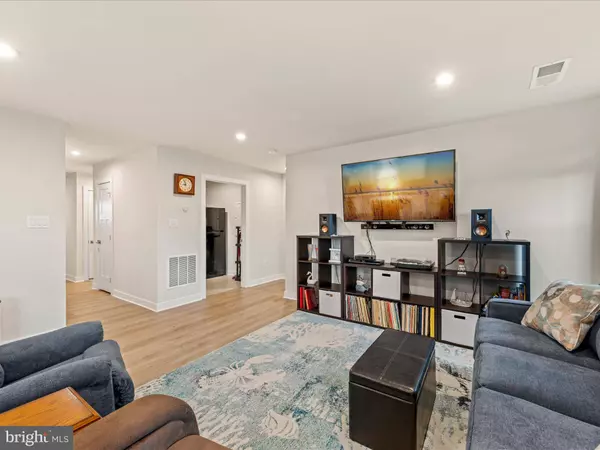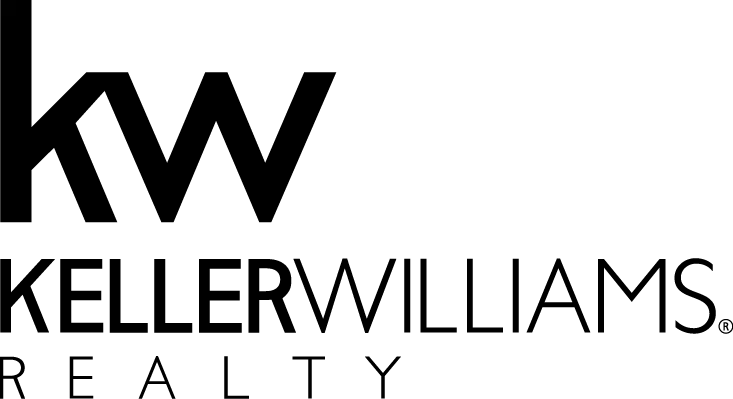

GALLERY
PROPERTY DETAIL
Key Details
Sold Price $340,0002.3%
Property Type Condo
Sub Type Condo/Co-op
Listing Status Sold
Purchase Type For Sale
Square Footage 1, 338 sqft
Price per Sqft $254
Subdivision Westtown Village
MLS Listing ID DESU2053796
Sold Date 05/30/24
Style Ranch/Rambler
Bedrooms 3
Full Baths 2
Condo Fees $420/qua
HOA Y/N N
Abv Grd Liv Area 1,338
Year Built 2023
Available Date 2024-01-10
Annual Tax Amount $1,468
Tax Year 2023
Lot Size 5,070 Sqft
Acres 0.12
Lot Dimensions 97.5 x 52
Property Sub-Type Condo/Co-op
Source BRIGHT
Location
State DE
County Sussex
Area Dagsboro Hundred (31005)
Zoning TN
Direction Northeast
Rooms
Main Level Bedrooms 3
Building
Lot Description Landscaping, Open, Rear Yard
Story 1
Foundation Slab
Above Ground Finished SqFt 1338
Sewer Public Sewer
Water Public
Architectural Style Ranch/Rambler
Level or Stories 1
Additional Building Above Grade, Below Grade
New Construction N
Interior
Interior Features Ceiling Fan(s), Floor Plan - Open, Kitchen - Gourmet, Kitchen - Island, Pantry, Recessed Lighting, Upgraded Countertops, Walk-in Closet(s), Window Treatments
Hot Water Electric
Heating Energy Star Heating System, Heat Pump(s)
Cooling Central A/C, Energy Star Cooling System
Flooring Luxury Vinyl Plank, Ceramic Tile
Equipment Built-In Microwave, Stainless Steel Appliances, Water Heater, Range Hood, Oven/Range - Electric, Washer/Dryer Hookups Only, Disposal, ENERGY STAR Dishwasher, ENERGY STAR Refrigerator
Furnishings No
Fireplace N
Appliance Built-In Microwave, Stainless Steel Appliances, Water Heater, Range Hood, Oven/Range - Electric, Washer/Dryer Hookups Only, Disposal, ENERGY STAR Dishwasher, ENERGY STAR Refrigerator
Heat Source Electric
Laundry Dryer In Unit, Washer In Unit
Exterior
Parking Features Additional Storage Area, Built In, Garage - Front Entry, Covered Parking, Garage Door Opener, Inside Access
Garage Spaces 4.0
Amenities Available Pool - Outdoor, Swimming Pool
Water Access N
Roof Type Shingle
Accessibility 2+ Access Exits
Attached Garage 2
Total Parking Spaces 4
Garage Y
Schools
Elementary Schools East Millsboro
Middle Schools Millsboro
High Schools Indian River
School District Indian River
Others
Pets Allowed Y
HOA Fee Include Lawn Maintenance,Trash,Common Area Maintenance,Road Maintenance,Pool(s),Snow Removal
Senior Community No
Tax ID 233-05.00-12.00-2
Ownership Fee Simple
SqFt Source 1338
Acceptable Financing Cash, Conventional, FHA, USDA, VA
Listing Terms Cash, Conventional, FHA, USDA, VA
Financing Cash,Conventional,FHA,USDA,VA
Special Listing Condition Standard
Pets Allowed Dogs OK, Cats OK
SIMILAR HOMES FOR SALE
Check for similar Condos at price around $340,000 in Millsboro,DE

Under Contract
$439,000
33564 WINDSWEPT DR #2301, Millsboro, DE 19966
Listed by Northrop Realty3 Beds 3 Baths 1,860 SqFt
Active
$272,000
32431 BACK NINE WAY #3761, Long Neck, DE 19966
Listed by Baywood Homes LLC3 Beds 3 Baths 2,365 SqFt
Active
$359,000
33584 WINDSWEPT DR #5401, Millsboro, DE 19966
Listed by Jack Lingo - Rehoboth3 Beds 2 Baths 1,894 SqFt
CONTACT


