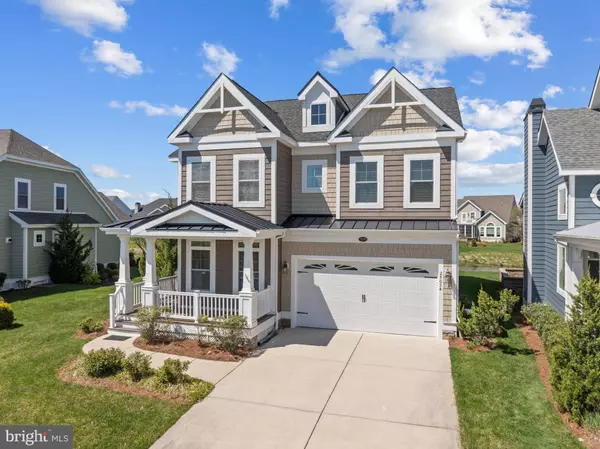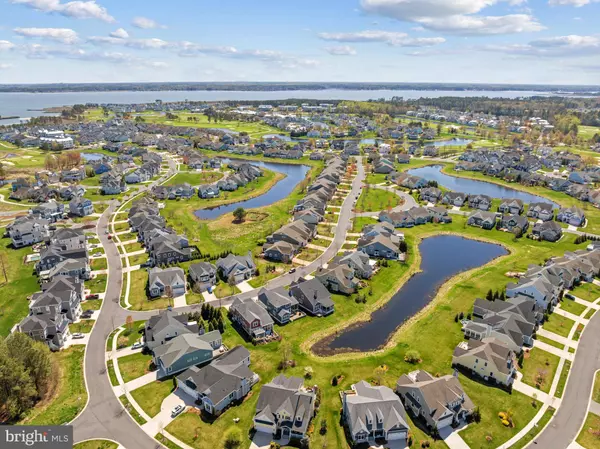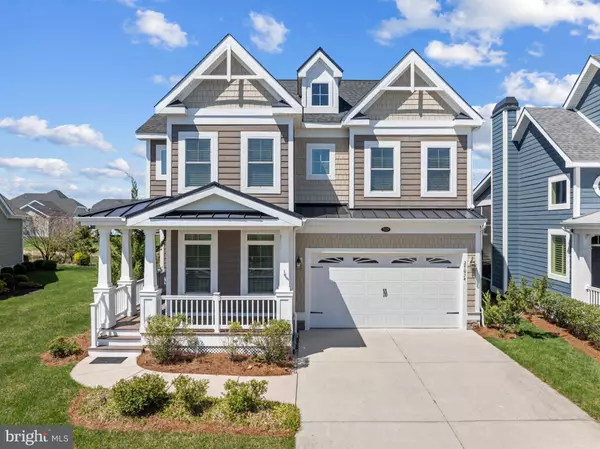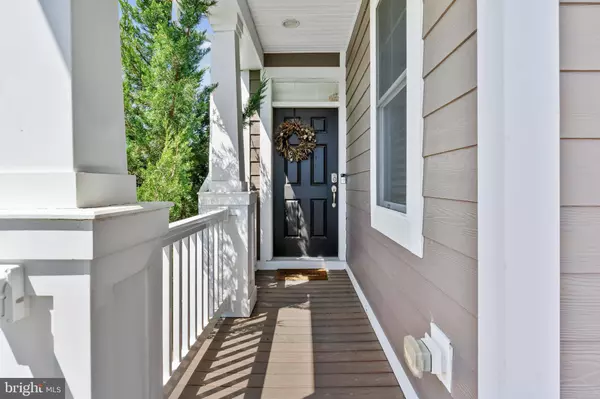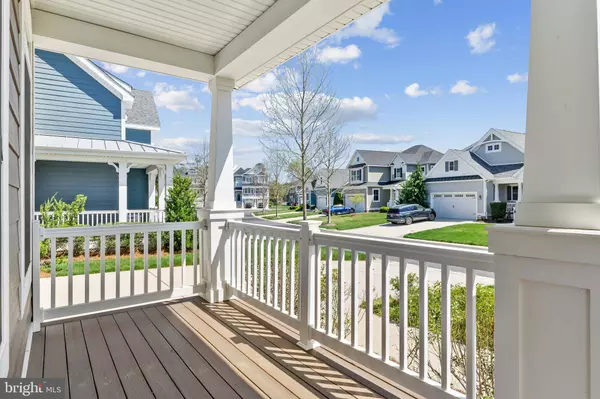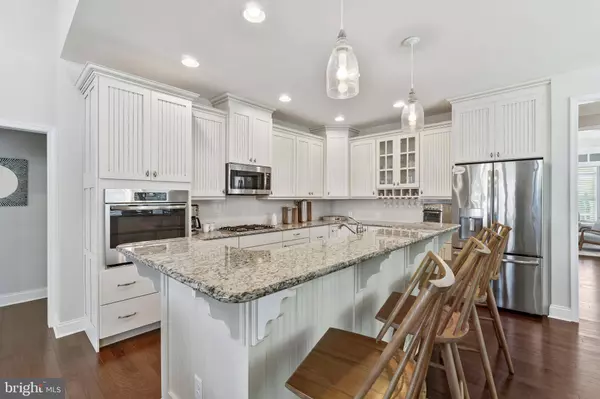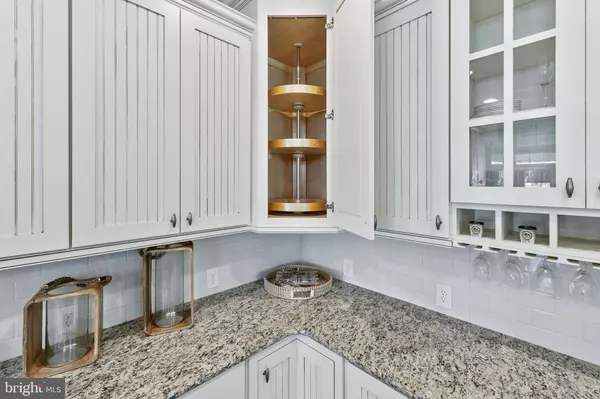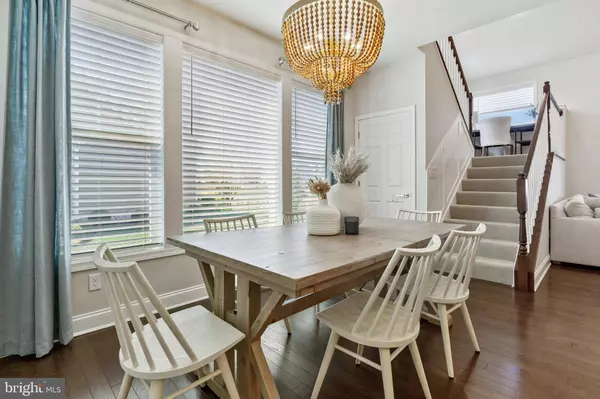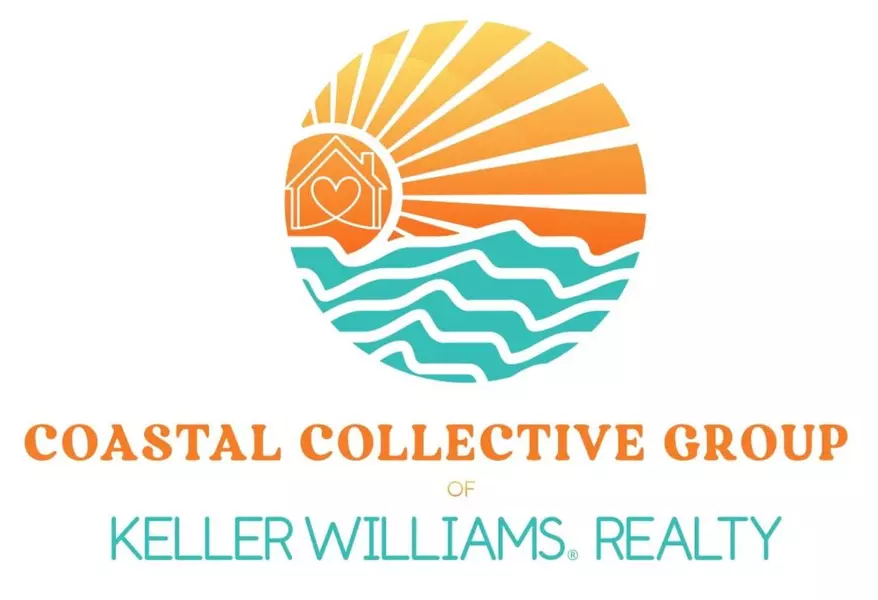
GALLERY
PROPERTY DETAIL
Key Details
Sold Price $890,0001.7%
Property Type Condo
Sub Type Condo/Co-op
Listing Status Sold
Purchase Type For Sale
Square Footage 3, 000 sqft
Price per Sqft $296
Subdivision Peninsula
MLS Listing ID DESU2083794
Sold Date 12/05/25
Style Coastal
Bedrooms 5
Full Baths 3
Half Baths 1
Condo Fees $956/ann
HOA Fees $354/qua
HOA Y/N Y
Abv Grd Liv Area 3,000
Year Built 2017
Annual Tax Amount $1,646
Tax Year 2024
Lot Size 10,890 Sqft
Acres 0.25
Lot Dimensions 0.00 x 0.00
Property Sub-Type Condo/Co-op
Source BRIGHT
Location
State DE
County Sussex
Area Indian River Hundred (31008)
Zoning RC
Direction East
Rooms
Other Rooms Living Room, Dining Room, Primary Bedroom, Bedroom 2, Bedroom 3, Bedroom 4, Bedroom 5, Kitchen, Laundry, Loft, Office
Main Level Bedrooms 1
Building
Lot Description Landscaping
Story 2
Foundation Crawl Space
Above Ground Finished SqFt 3000
Sewer Public Sewer
Water Public
Architectural Style Coastal
Level or Stories 2
Additional Building Above Grade, Below Grade
Structure Type 9'+ Ceilings,Dry Wall,High,Tray Ceilings,Vaulted Ceilings
New Construction N
Interior
Interior Features Built-Ins, Carpet, Ceiling Fan(s), Combination Dining/Living, Combination Kitchen/Dining, Crown Moldings, Entry Level Bedroom, Family Room Off Kitchen, Floor Plan - Open, Kitchen - Gourmet, Kitchen - Island, Pantry, Recessed Lighting, Bathroom - Tub Shower, Bathroom - Stall Shower, Upgraded Countertops, Wainscotting, Walk-in Closet(s), Wood Floors
Hot Water Instant Hot Water, Electric, Propane
Heating Heat Pump - Gas BackUp, Forced Air
Cooling Central A/C, Ductless/Mini-Split
Flooring Carpet, Hardwood, Ceramic Tile
Equipment Dishwasher, Disposal, Exhaust Fan, Instant Hot Water, Water Heater - Tankless, Washer - Front Loading, Stainless Steel Appliances, Refrigerator, Oven - Self Cleaning, Dryer - Front Loading, Built-In Microwave, Cooktop, Freezer, Icemaker, Microwave, Oven - Wall, Stove
Furnishings Yes
Fireplace N
Window Features Double Pane,Screens,Vinyl Clad
Appliance Dishwasher, Disposal, Exhaust Fan, Instant Hot Water, Water Heater - Tankless, Washer - Front Loading, Stainless Steel Appliances, Refrigerator, Oven - Self Cleaning, Dryer - Front Loading, Built-In Microwave, Cooktop, Freezer, Icemaker, Microwave, Oven - Wall, Stove
Heat Source Electric
Laundry Main Floor, Washer In Unit, Dryer In Unit
Exterior
Exterior Feature Porch(es), Patio(s), Screened
Parking Features Garage - Front Entry, Inside Access
Garage Spaces 2.0
Utilities Available Cable TV
Amenities Available Bar/Lounge, Basketball Courts, Beach, Bike Trail, Billiard Room, Cable, Club House, Common Grounds, Community Center, Exercise Room, Fitness Center, Game Room, Gated Community, Golf Course, Golf Course Membership Available, Hot tub, Jog/Walk Path, Lake, Meeting Room, Pier/Dock, Pool - Indoor, Pool - Outdoor, Putting Green, Recreational Center, Sauna, Security, Shuffleboard, Spa, Swimming Pool, Tennis Courts, Tot Lots/Playground, Volleyball Courts, Water/Lake Privileges
Water Access Y
View Pond
Roof Type Architectural Shingle,Pitched
Accessibility 2+ Access Exits
Porch Porch(es), Patio(s), Screened
Attached Garage 2
Total Parking Spaces 2
Garage Y
Schools
Elementary Schools Long Neck
Middle Schools Millsboro
School District Indian River
Others
Pets Allowed Y
HOA Fee Include Cable TV,High Speed Internet,Lawn Care Front,Lawn Care Rear,Lawn Care Side,Lawn Maintenance,Management,Pier/Dock Maintenance,Pool(s),Recreation Facility,Reserve Funds,Road Maintenance,Sauna,Security Gate,Snow Removal,Trash
Senior Community No
Tax ID 234-30.00-367.02-115
Ownership Fee Simple
SqFt Source 3000
Security Features Main Entrance Lock,Smoke Detector
Acceptable Financing Cash, Conventional
Listing Terms Cash, Conventional
Financing Cash,Conventional
Special Listing Condition Standard
Pets Allowed Dogs OK, Cats OK
SIMILAR HOMES FOR SALE
Check for similar Condos at price around $890,000 in Millsboro,DE
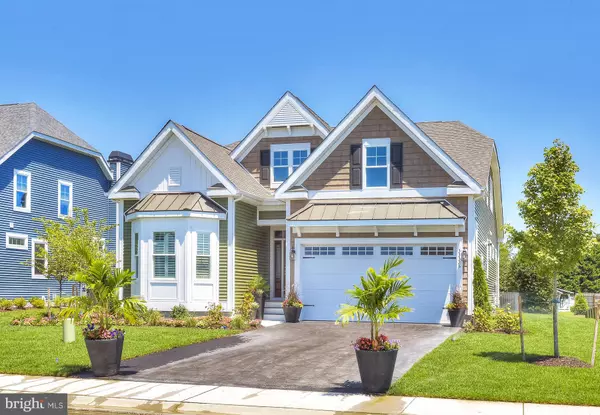
Active
$689,900
BLUEBELL TO-BE-BUILT HOME TBD, Millsboro, DE 19966
Listed by Monument Sotheby's International Realty3 Beds 2 Baths 1,785 SqFt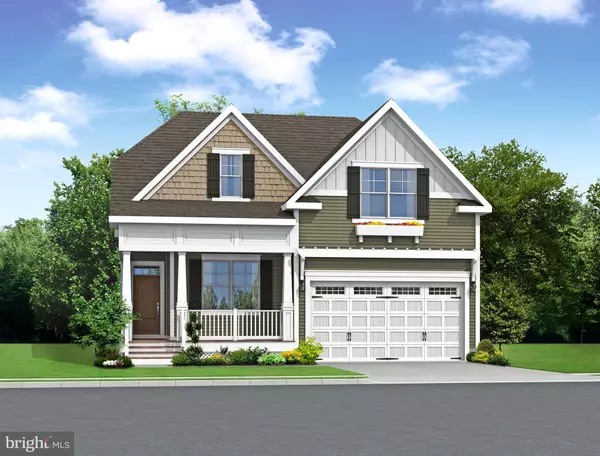
Active
$709,900
IRIS TO-BE-BUILT HOME TBD, Millsboro, DE 19966
Listed by Monument Sotheby's International Realty3 Beds 3 Baths 2,054 SqFt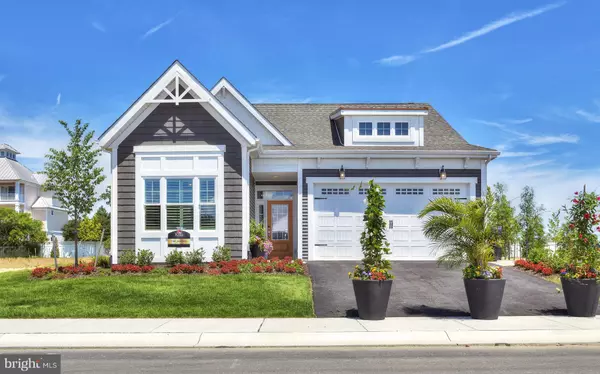
Active
$654,900
ORCHID TO-BE-BUILT TBD, Millsboro, DE 19966
Listed by Monument Sotheby's International Realty3 Beds 2 Baths 1,567 SqFt
CONTACT


