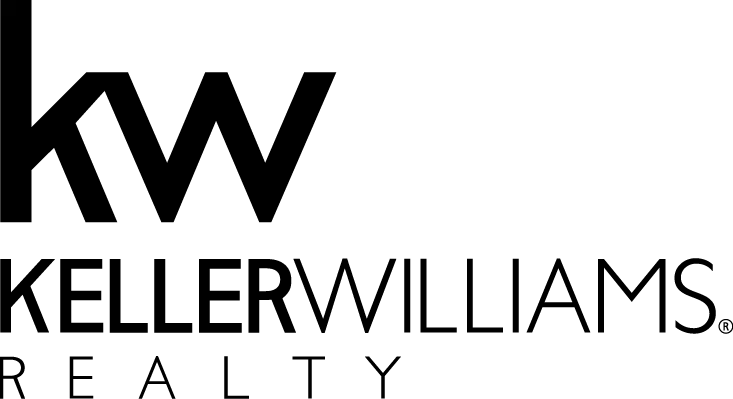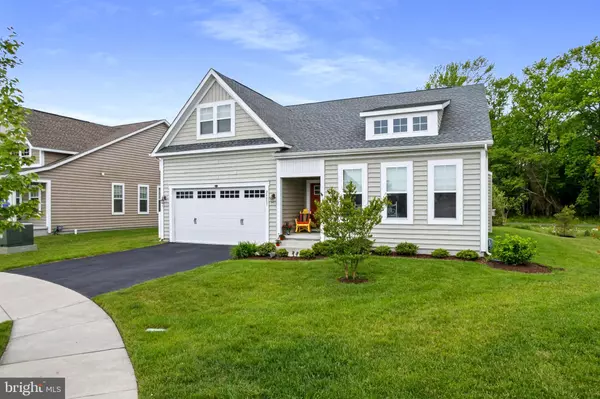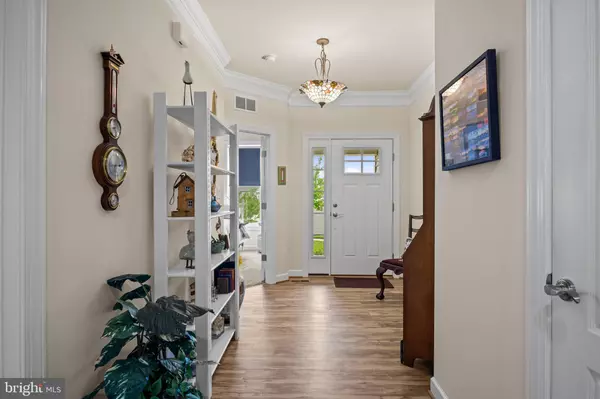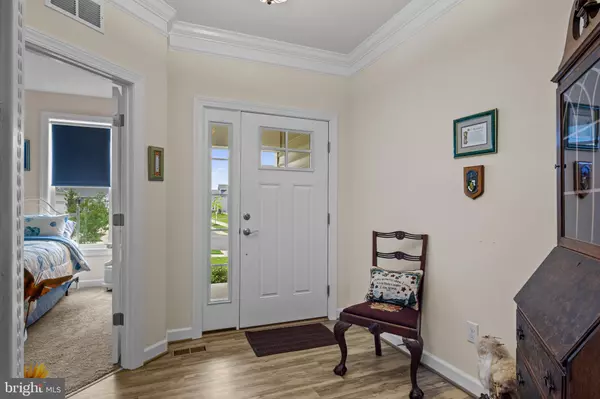
GALLERY
PROPERTY DETAIL
Key Details
Sold Price $530,0003.6%
Property Type Single Family Home
Sub Type Detached
Listing Status Sold
Purchase Type For Sale
Square Footage 2, 272 sqft
Price per Sqft $233
Subdivision Millville By The Sea
MLS Listing ID DESU2062592
Sold Date 09/27/24
Style Coastal
Bedrooms 4
Full Baths 2
Half Baths 1
HOA Fees $272/mo
HOA Y/N Y
Abv Grd Liv Area 2,272
Year Built 2019
Annual Tax Amount $1,266
Tax Year 2023
Lot Size 6,970 Sqft
Acres 0.16
Lot Dimensions 46.00 x 106.00
Property Sub-Type Detached
Source BRIGHT
Location
State DE
County Sussex
Area Baltimore Hundred (31001)
Zoning TN
Rooms
Main Level Bedrooms 3
Building
Lot Description Corner, Backs - Open Common Area, Cul-de-sac, Landscaping
Story 1.5
Foundation Crawl Space
Above Ground Finished SqFt 2272
Sewer Public Sewer
Water Public
Architectural Style Coastal
Level or Stories 1.5
Additional Building Above Grade, Below Grade
Structure Type Dry Wall,Tray Ceilings
New Construction N
Interior
Interior Features Attic, Breakfast Area, Built-Ins, Carpet, Ceiling Fan(s), Combination Kitchen/Dining, Combination Kitchen/Living, Crown Moldings, Dining Area, Efficiency, Entry Level Bedroom, Family Room Off Kitchen, Floor Plan - Open, Formal/Separate Dining Room, Kitchen - Eat-In, Kitchen - Island, Pantry, Primary Bath(s), Recessed Lighting, Bathroom - Stall Shower, Upgraded Countertops, Walk-in Closet(s), Window Treatments
Hot Water Instant Hot Water, Tankless
Heating Central, Energy Star Heating System
Cooling Central A/C, Energy Star Cooling System
Flooring Luxury Vinyl Plank, Carpet, Ceramic Tile
Fireplaces Number 1
Fireplaces Type Gas/Propane
Equipment Built-In Microwave, Dishwasher, Disposal, Dryer - Electric, Energy Efficient Appliances, ENERGY STAR Clothes Washer, ENERGY STAR Dishwasher, ENERGY STAR Freezer, ENERGY STAR Refrigerator, Freezer, Icemaker, Instant Hot Water, Oven/Range - Electric, Stainless Steel Appliances, Washer, Water Heater - High-Efficiency, Water Heater - Tankless
Furnishings No
Fireplace Y
Appliance Built-In Microwave, Dishwasher, Disposal, Dryer - Electric, Energy Efficient Appliances, ENERGY STAR Clothes Washer, ENERGY STAR Dishwasher, ENERGY STAR Freezer, ENERGY STAR Refrigerator, Freezer, Icemaker, Instant Hot Water, Oven/Range - Electric, Stainless Steel Appliances, Washer, Water Heater - High-Efficiency, Water Heater - Tankless
Heat Source Electric
Laundry Has Laundry, Dryer In Unit, Lower Floor, Main Floor, Washer In Unit
Exterior
Exterior Feature Porch(es), Patio(s)
Parking Features Garage - Front Entry, Inside Access
Garage Spaces 2.0
Utilities Available Cable TV, Electric Available, Phone Available, Propane - Community, Water Available, Sewer Available
Amenities Available Club House, Community Center, Exercise Room, Fitness Center, Game Room, Jog/Walk Path, Meeting Room, Party Room, Pool - Outdoor, Swimming Pool, Tennis Courts, Tot Lots/Playground, Transportation Service, Lake, Recreational Center, Picnic Area
Water Access N
View Garden/Lawn, Trees/Woods
Roof Type Architectural Shingle
Accessibility 2+ Access Exits, Level Entry - Main
Porch Porch(es), Patio(s)
Attached Garage 2
Total Parking Spaces 2
Garage Y
Schools
Elementary Schools Lord Baltimore
Middle Schools Selbyville
High Schools Indian River
School District Indian River
Others
HOA Fee Include Common Area Maintenance,Pool(s),Reserve Funds,Road Maintenance,Trash,Snow Removal,Lawn Maintenance
Senior Community No
Tax ID 134-15.00-196.00
Ownership Fee Simple
SqFt Source 2272
Security Features Exterior Cameras,Smoke Detector
Special Listing Condition Standard
CONTACT









