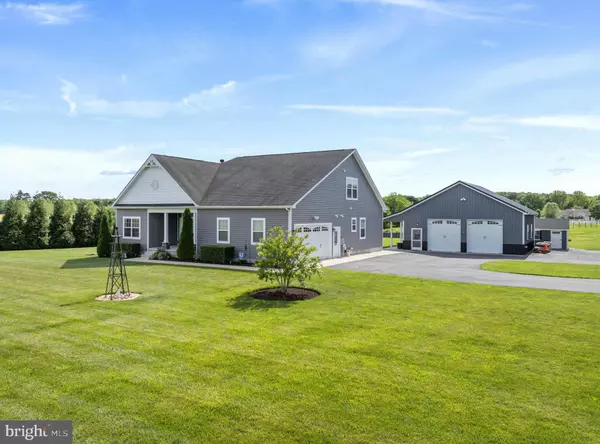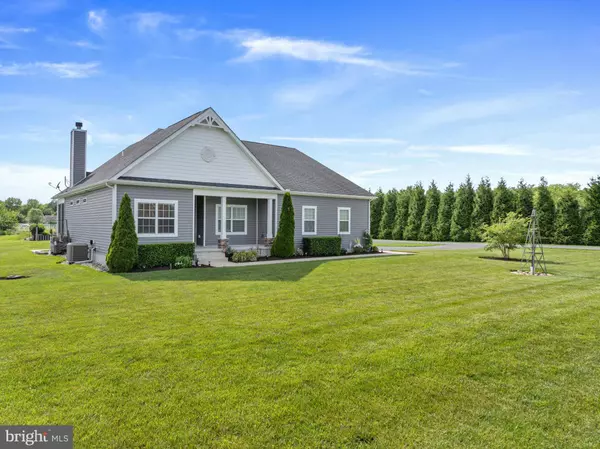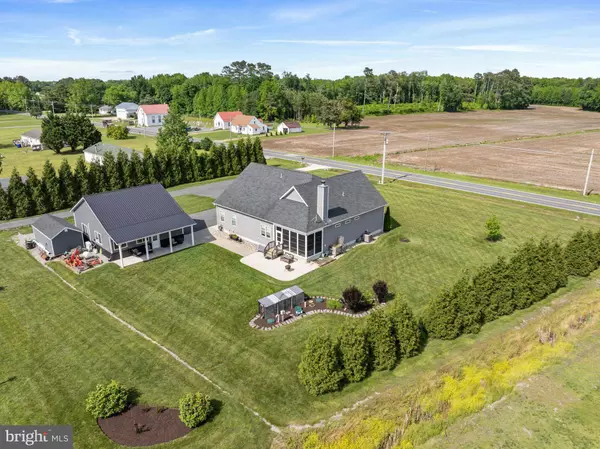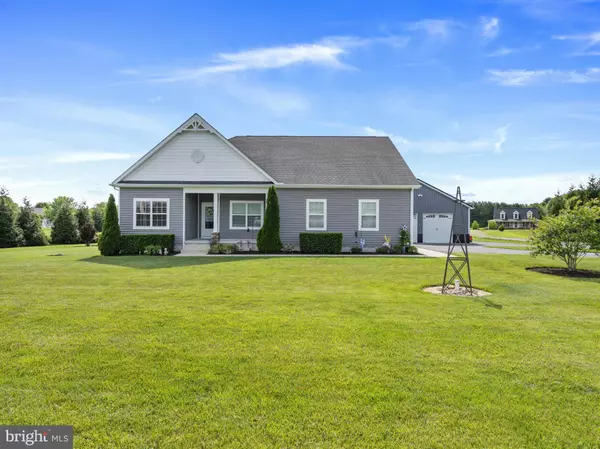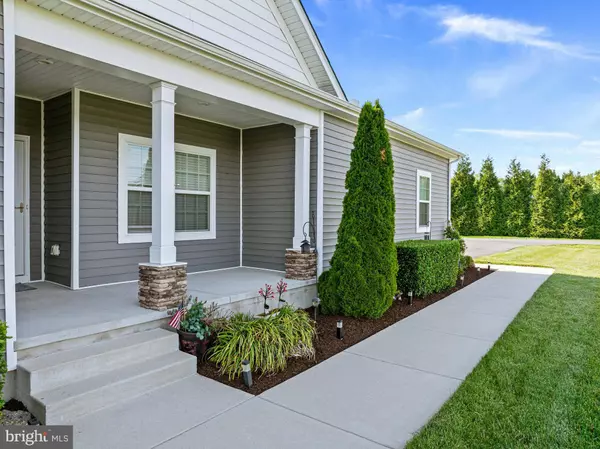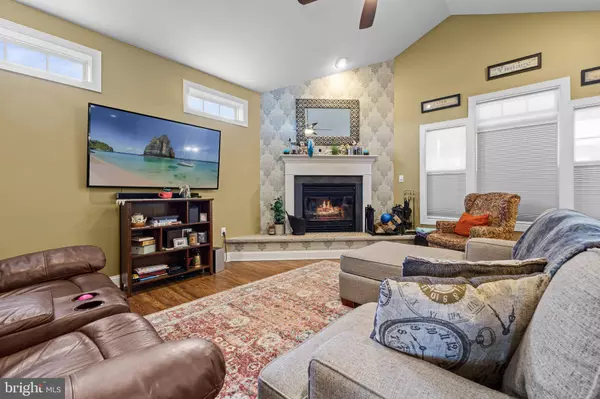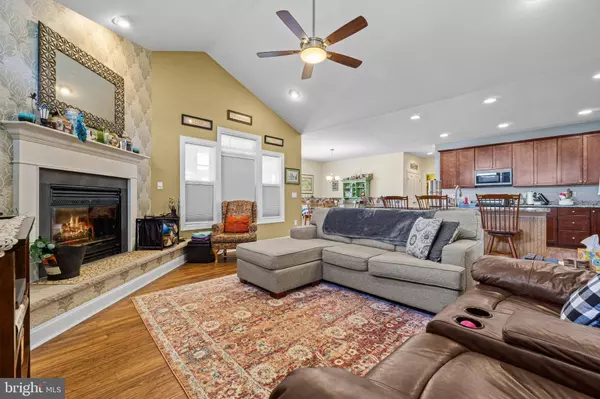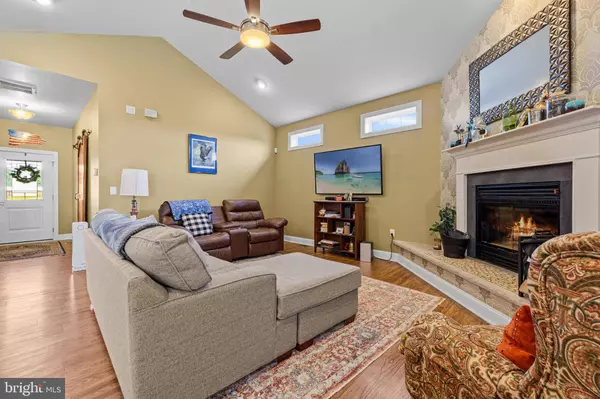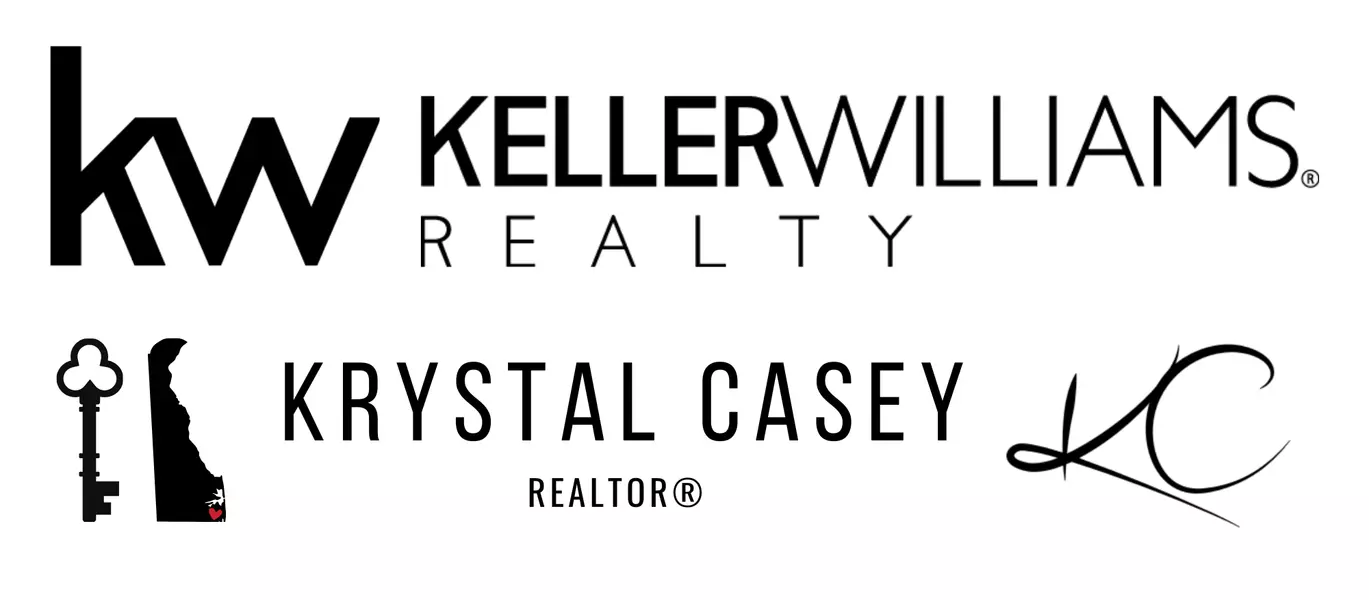
GALLERY
PROPERTY DETAIL
Key Details
Sold Price $595,0000.3%
Property Type Single Family Home
Sub Type Detached
Listing Status Sold
Purchase Type For Sale
Square Footage 2, 593 sqft
Price per Sqft $229
Subdivision None Available
MLS Listing ID DESU2086910
Sold Date 09/26/25
Style Coastal
Bedrooms 3
Full Baths 3
Half Baths 1
HOA Y/N N
Abv Grd Liv Area 2,593
Year Built 2017
Available Date 2025-05-25
Annual Tax Amount $1,123
Tax Year 2024
Lot Size 1.130 Acres
Acres 1.13
Lot Dimensions 197x272
Property Sub-Type Detached
Source BRIGHT
Location
State DE
County Sussex
Area Dagsboro Hundred (31005)
Zoning AR-1
Rooms
Main Level Bedrooms 3
Building
Story 2
Foundation Crawl Space
Above Ground Finished SqFt 2593
Sewer Septic Exists
Water Well
Architectural Style Coastal
Level or Stories 2
Additional Building Above Grade
New Construction N
Interior
Interior Features Ceiling Fan(s), Combination Kitchen/Dining, Combination Kitchen/Living, Dining Area, Entry Level Bedroom, Family Room Off Kitchen, Floor Plan - Open, Kitchen - Island, Pantry, Primary Bath(s), Recessed Lighting, Window Treatments
Hot Water Tankless
Heating Heat Pump(s)
Cooling Heat Pump(s)
Flooring Luxury Vinyl Plank, Carpet, Laminated
Fireplaces Number 1
Fireplaces Type Wood, Mantel(s)
Equipment Built-In Microwave, Dishwasher, Dryer, Refrigerator, Stainless Steel Appliances, Stove, Washer, Water Heater - Tankless
Furnishings No
Fireplace Y
Appliance Built-In Microwave, Dishwasher, Dryer, Refrigerator, Stainless Steel Appliances, Stove, Washer, Water Heater - Tankless
Heat Source Electric
Laundry Dryer In Unit, Washer In Unit
Exterior
Exterior Feature Deck(s), Patio(s), Porch(es), Screened
Parking Features Additional Storage Area, Covered Parking, Garage - Side Entry, Inside Access, Oversized
Garage Spaces 8.0
Water Access N
Roof Type Architectural Shingle
Accessibility 2+ Access Exits, Level Entry - Main
Porch Deck(s), Patio(s), Porch(es), Screened
Road Frontage Private
Attached Garage 2
Total Parking Spaces 8
Garage Y
Schools
Elementary Schools Love Creek
Middle Schools Beacon
High Schools Cape Henlopen
School District Cape Henlopen
Others
Senior Community No
Tax ID 133-05.00-33.19
Ownership Fee Simple
SqFt Source 2593
Security Features Exterior Cameras,Security System,Smoke Detector
Acceptable Financing Cash, Conventional, FHA, USDA, VA
Listing Terms Cash, Conventional, FHA, USDA, VA
Financing Cash,Conventional,FHA,USDA,VA
Special Listing Condition Standard
SIMILAR HOMES FOR SALE
Check for similar Single Family Homes at price around $595,000 in Georgetown,DE
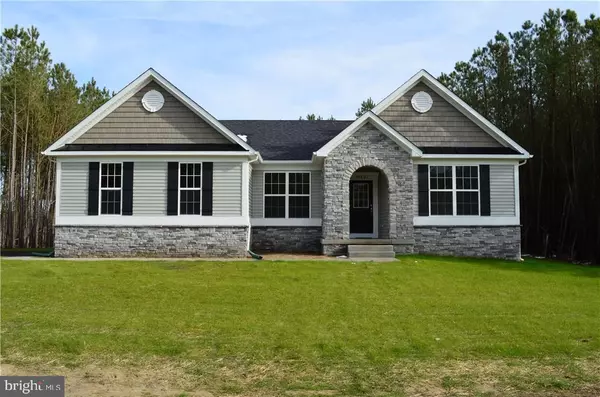
Active
$450,000
34051 HENRY'S WAY S, Georgetown, DE 19947
Listed by RE/MAX Realty Group Rehoboth3 Beds 2 Baths 1,949 SqFt
Active
$546,500
10 HENRY'S WAY, Georgetown, DE 19947
Listed by RE/MAX Realty Group Rehoboth5 Beds 3 Baths 3,282 SqFt
Active
$505,000
30 HENRY'S WAY S, Georgetown, DE 19947
Listed by RE/MAX Realty Group Rehoboth4 Beds 3 Baths 2,448 SqFt
CONTACT

