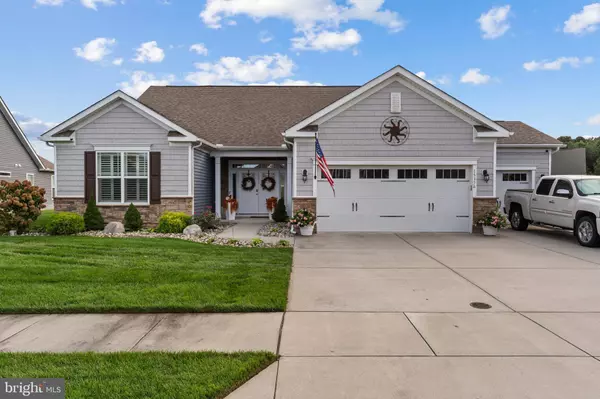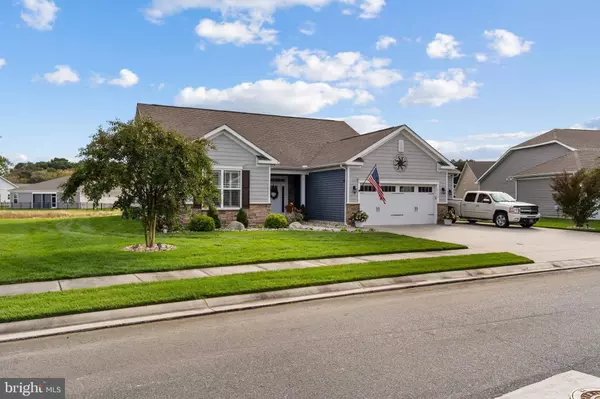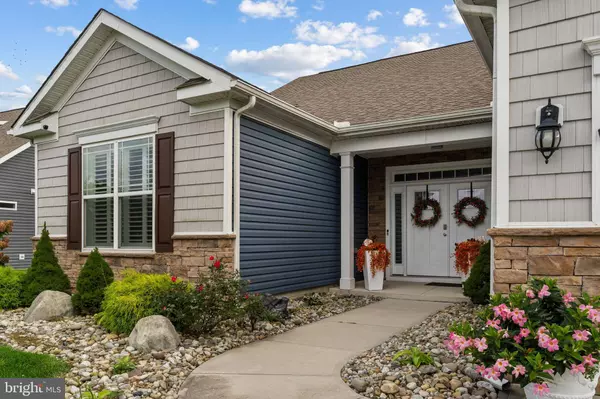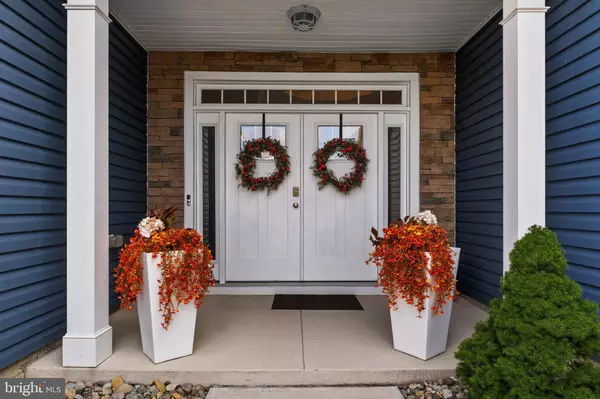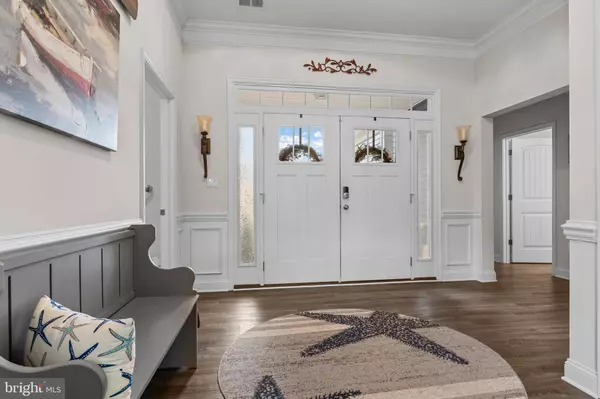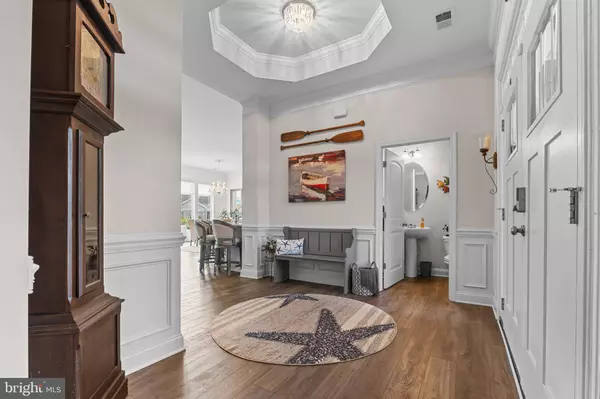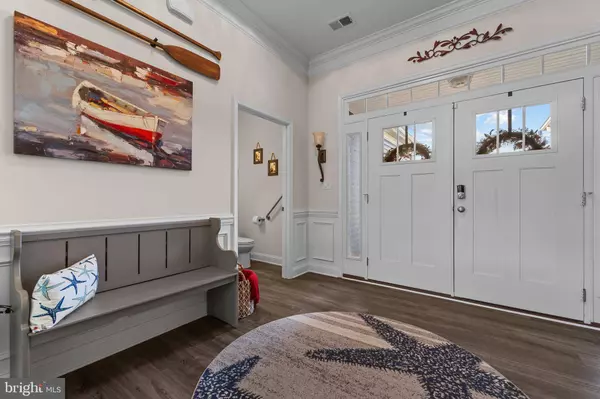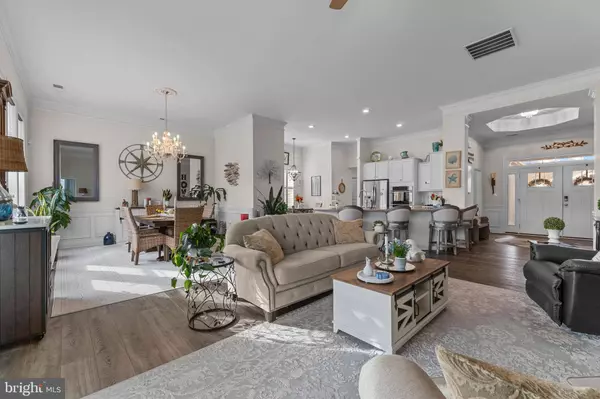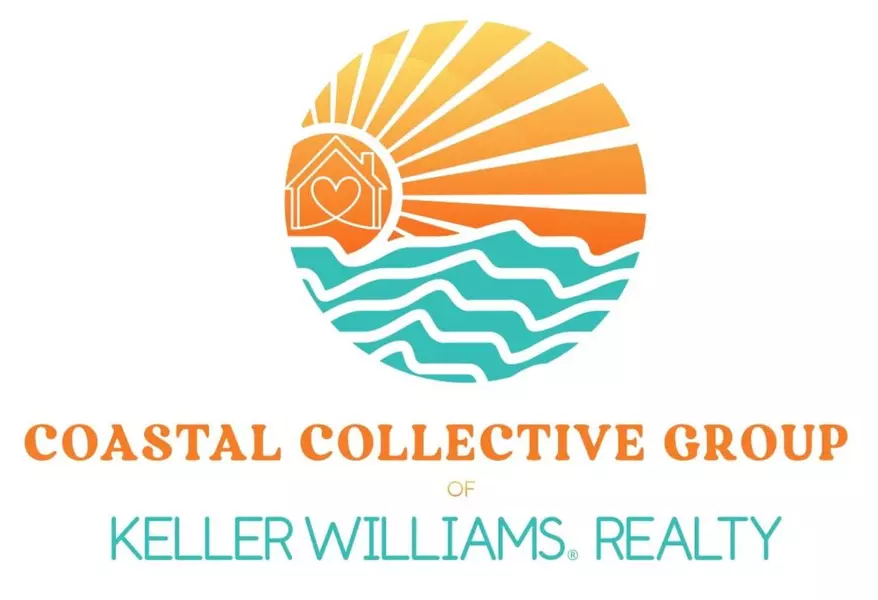
GALLERY
PROPERTY DETAIL
Key Details
Property Type Single Family Home
Sub Type Detached
Listing Status Under Contract
Purchase Type For Sale
Square Footage 2, 244 sqft
Price per Sqft $256
Subdivision Woodfield Preserve
MLS Listing ID DESU2098570
Style Ranch/Rambler, Coastal
Bedrooms 3
Full Baths 2
Half Baths 1
HOA Fees $155/mo
HOA Y/N Y
Abv Grd Liv Area 2,244
Year Built 2018
Available Date 2025-10-12
Annual Tax Amount $965
Tax Year 2025
Lot Size 10,019 Sqft
Acres 0.23
Lot Dimensions 79.00 x 121.00
Property Sub-Type Detached
Source BRIGHT
Location
State DE
County Sussex
Area Broadkill Hundred (31003)
Zoning AR-1
Direction West
Rooms
Main Level Bedrooms 3
Building
Lot Description Landscaping, Pond, Open
Story 1
Foundation Slab
Above Ground Finished SqFt 2244
Sewer Public Sewer
Water Public, Well
Architectural Style Ranch/Rambler, Coastal
Level or Stories 1
Additional Building Above Grade, Below Grade
New Construction N
Interior
Interior Features Bathroom - Walk-In Shower, Bathroom - Tub Shower, Breakfast Area, Ceiling Fan(s), Chair Railings, Combination Dining/Living, Combination Kitchen/Dining, Combination Kitchen/Living, Crown Moldings, Dining Area, Entry Level Bedroom, Flat, Kitchen - Eat-In, Window Treatments, WhirlPool/HotTub, Walk-in Closet(s), Wainscotting, Upgraded Countertops, Recessed Lighting, Primary Bath(s), Pantry
Hot Water Tankless
Heating Heat Pump(s)
Cooling Heat Pump(s)
Flooring Luxury Vinyl Plank
Fireplaces Number 1
Fireplaces Type Gas/Propane
Fireplace Y
Heat Source Propane - Metered
Laundry Dryer In Unit, Washer In Unit
Exterior
Exterior Feature Enclosed, Patio(s), Porch(es)
Parking Features Covered Parking, Garage - Front Entry, Additional Storage Area, Garage Door Opener, Inside Access
Garage Spaces 6.0
Fence Invisible
Water Access N
View Pond
Roof Type Architectural Shingle
Accessibility 2+ Access Exits
Porch Enclosed, Patio(s), Porch(es)
Attached Garage 3
Total Parking Spaces 6
Garage Y
Schools
Elementary Schools H.O. Brittingham
Middle Schools Mariner
High Schools Cape Henlopen
School District Cape Henlopen
Others
Pets Allowed Y
Senior Community No
Tax ID 235-09.00-222.00
Ownership Fee Simple
SqFt Source 2244
Security Features Carbon Monoxide Detector(s),Exterior Cameras,Security System,Smoke Detector
Acceptable Financing Cash, Conventional, FHA, USDA, VA
Listing Terms Cash, Conventional, FHA, USDA, VA
Financing Cash,Conventional,FHA,USDA,VA
Special Listing Condition Standard
Pets Allowed Dogs OK, Cats OK
Virtual Tour https://tours.ssimages.net/297807
SIMILAR HOMES FOR SALE
Check for similar Single Family Homes at price around $575,000 in Milton,DE

Active
$579,000
15333 HUDSON RD, Milton, DE 19968
Listed by Dave McCarthy & Associates, Inc.2 Beds 3 Baths 1.68 Acres Lot
Active
$624,900
19848 LIGHTSHIP COVE DR, Milton, DE 19968
Listed by Keller Williams Realty4 Beds 3 Baths 2,720 SqFt
Active
$614,900
19850 LIGHTSHIP COVE DR, Milton, DE 19968
Listed by Keller Williams Realty3 Beds 3 Baths 2,583 SqFt
CONTACT


